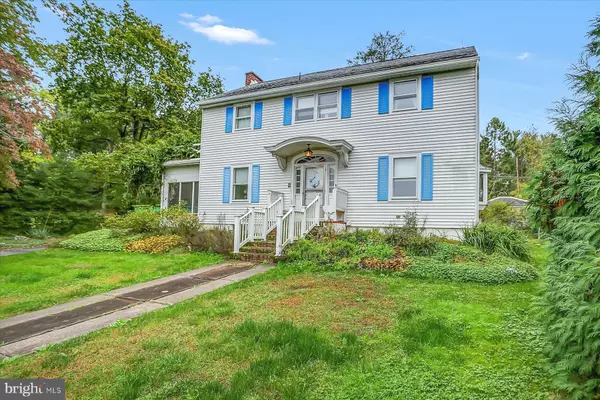For more information regarding the value of a property, please contact us for a free consultation.
115 N 5TH ST Halifax, PA 17032
Want to know what your home might be worth? Contact us for a FREE valuation!

Our team is ready to help you sell your home for the highest possible price ASAP
Key Details
Sold Price $277,000
Property Type Single Family Home
Sub Type Detached
Listing Status Sold
Purchase Type For Sale
Square Footage 2,808 sqft
Price per Sqft $98
Subdivision None Available
MLS Listing ID PADA2038706
Sold Date 11/21/24
Style Traditional
Bedrooms 4
Full Baths 2
HOA Y/N N
Abv Grd Liv Area 1,872
Originating Board BRIGHT
Year Built 1926
Annual Tax Amount $3,319
Tax Year 2024
Lot Size 0.900 Acres
Acres 0.9
Property Description
Stately home nestled just outside Halifax Boro offers ample space on a double lot! 4 bedrooms and 2 full baths, with finished lower level perfect for an in-law suite, totaling approx 2800 finished sq ft. Quality craftsmanship and woodwork throughout. First floor offers a large living room with fireplace, formal dining room with French doors, and eat-in kitchen with beautiful views of the yard. Off the living room is a screened-in porch crowned with wisteria. The second floor features 4 spacious bedrooms, full bath (tub/shower combo) equipped with grab bars for additional safety, plus a private toilet. Easily access the attic with a traditional staircase. The lower level features a second large living room with fireplace, laundry room with built-in ironing board, plus a third bonus room and second full bath. There is a separate entrance with stairs to the rear of the house in addition to the interior access. The house is connected by a covered breezeway to a detached 2 car garage, which has a heated powder room and upper level for plentiful storage. Secondary garage offers a workshop with a work sink, plus additional storage for all of your lawn care items. This classic home sits on a double lot totaling approximately 0.9 acres.
Location
State PA
County Dauphin
Area Halifax Twp (14029)
Zoning R03
Rooms
Other Rooms Living Room, Dining Room, Primary Bedroom, Bedroom 2, Bedroom 3, Bedroom 4, Kitchen, Family Room, Foyer, Laundry, Bathroom 2, Bonus Room, Screened Porch
Basement Full, Fully Finished, Outside Entrance, Walkout Stairs
Interior
Hot Water Electric
Heating Baseboard - Electric
Cooling None
Fireplaces Number 2
Fireplace Y
Heat Source Electric
Laundry Lower Floor
Exterior
Exterior Feature Breezeway, Porch(es)
Parking Features Additional Storage Area
Garage Spaces 5.0
Water Access N
Accessibility 2+ Access Exits
Porch Breezeway, Porch(es)
Total Parking Spaces 5
Garage Y
Building
Story 3
Foundation Block
Sewer Public Sewer
Water Public
Architectural Style Traditional
Level or Stories 3
Additional Building Above Grade, Below Grade
New Construction N
Schools
Middle Schools Halifax Area
High Schools Halifax Area
School District Halifax Area
Others
Senior Community No
Tax ID 29-011-005-000-0000
Ownership Fee Simple
SqFt Source Estimated
Acceptable Financing Cash, Conventional
Listing Terms Cash, Conventional
Financing Cash,Conventional
Special Listing Condition Standard
Read Less

Bought with MELISSA I BATEN • Howard Hanna Company-Camp Hill



